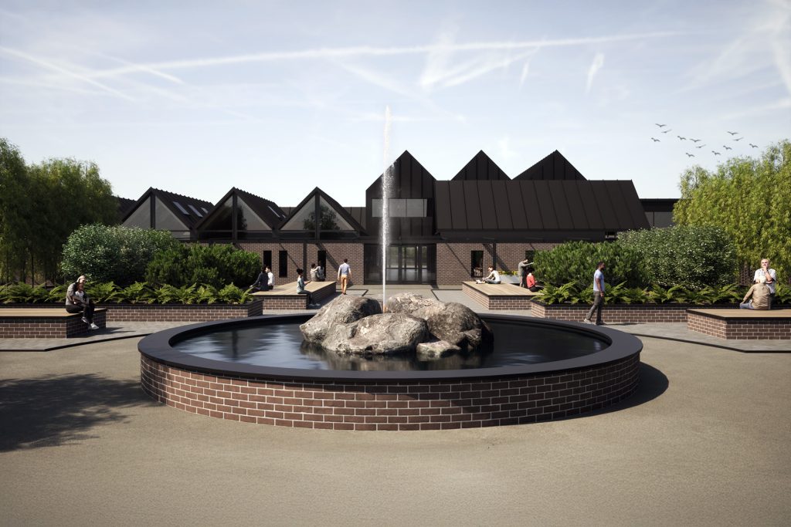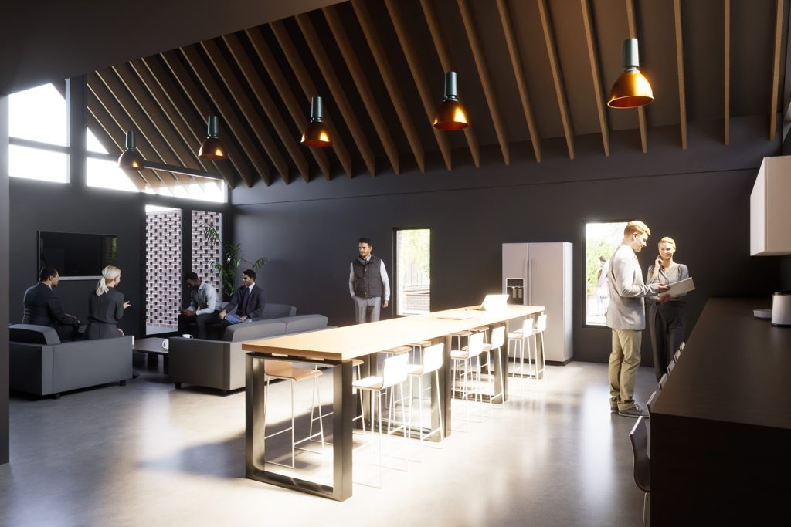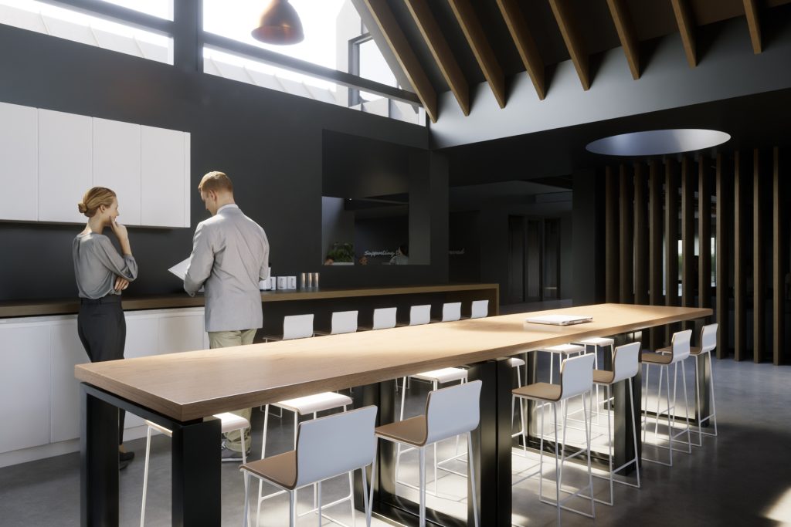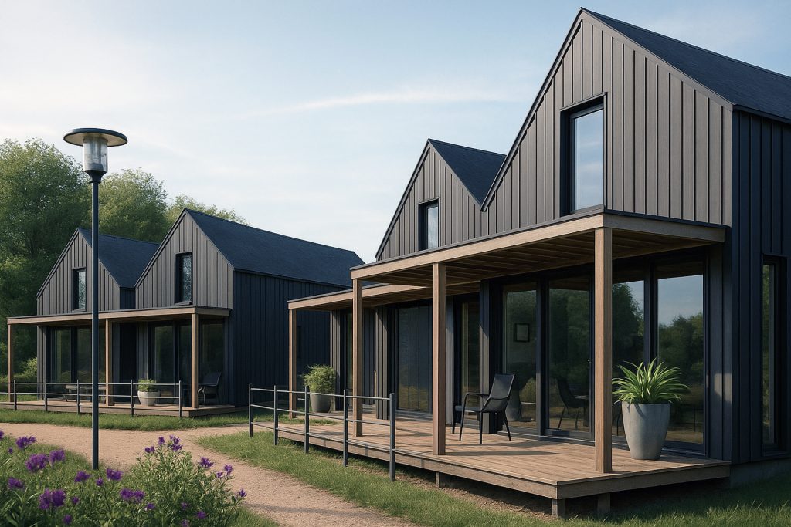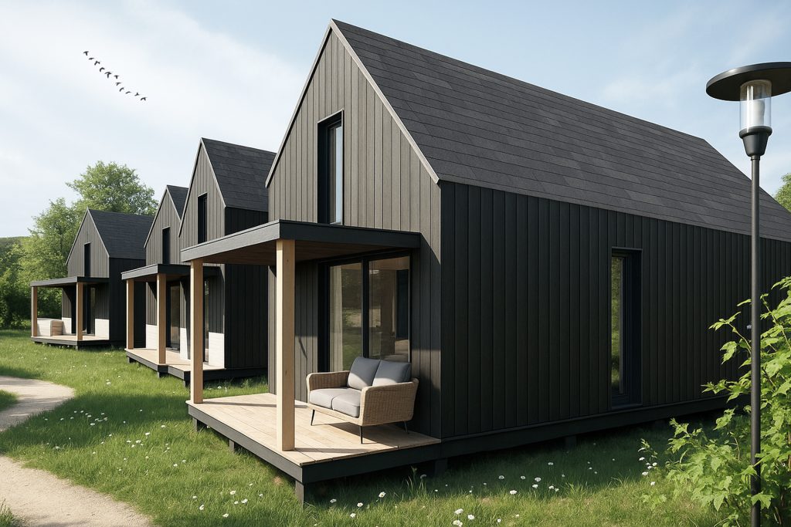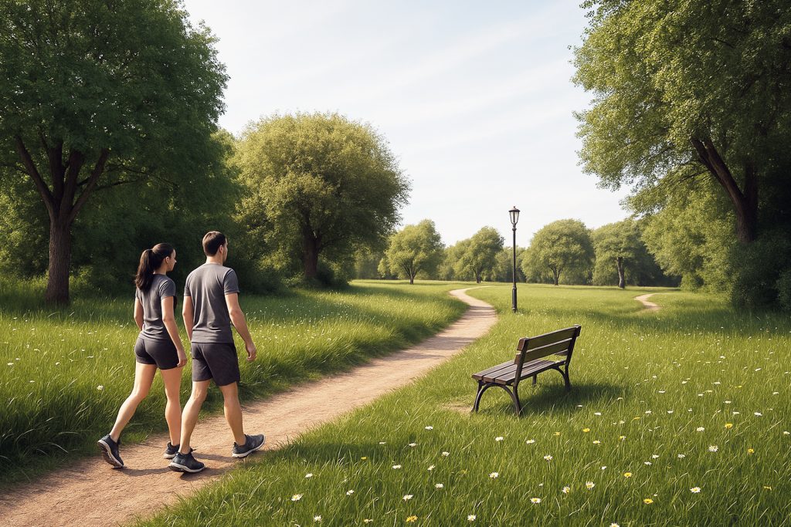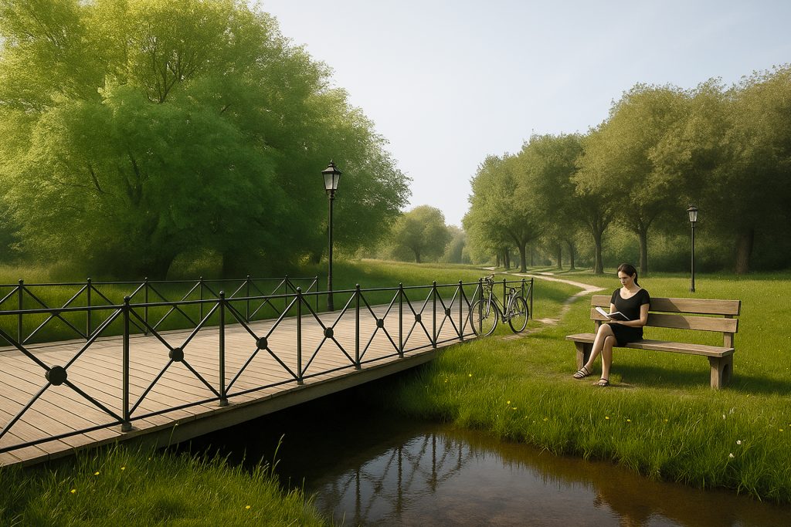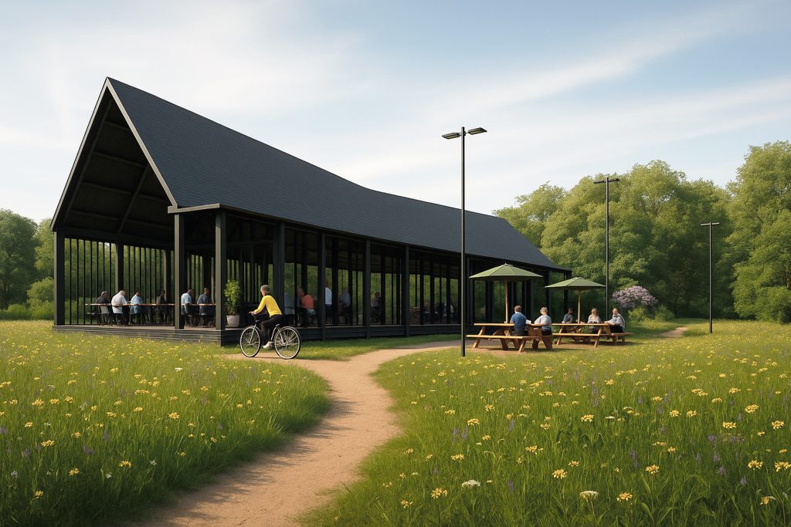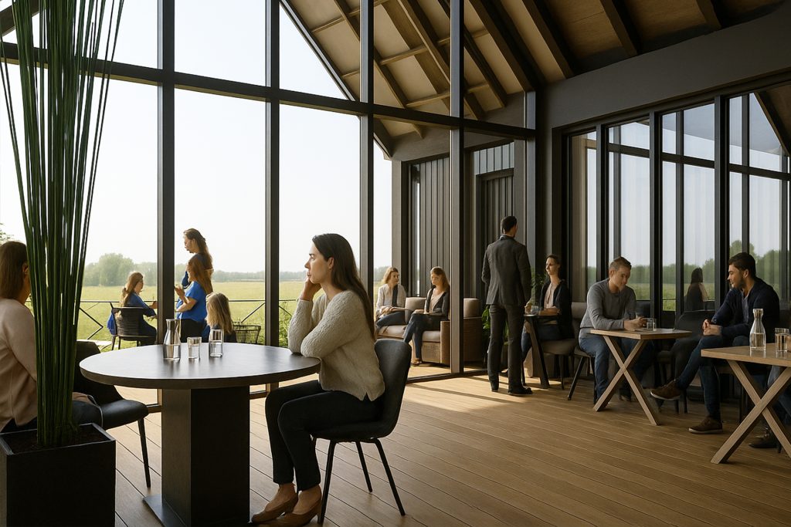Veterans Village Site Planning
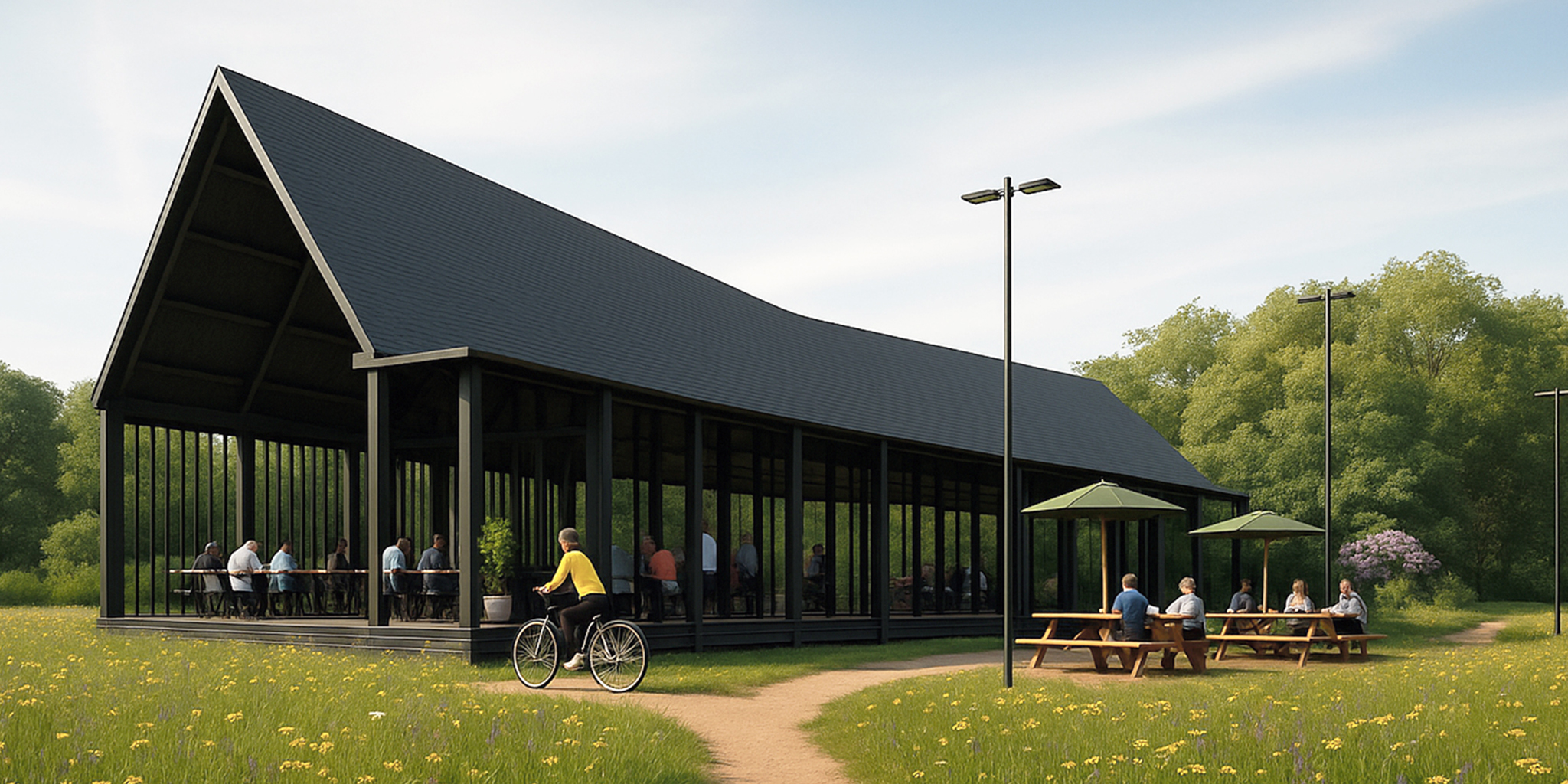
Array Design Studio was commissioned to develop a comprehensive suite of 2D and 3D visual assets for the Veterans Village Project, an ambitious and community-focused initiative designed to support ex-forces personnel transitioning to civilian life. The development comprises a variety of functional zones, including a visitor centre, a market garden, a central hub building (housing offices, multi-functional and training rooms), family residences, individual and couple lodges, and extensive landscaped areas such as wildflower meadows and green spaces.
Our scope of work included the creation of highly detailed 3D models of the entire site, which formed the foundation for a wide range of deliverables. These included photorealistic internal and external renders, cinematic video fly-throughs, and animated 3D environments.
The exterior images predominantly adopt a more traditional ‘artist’s impression’ style, characterized by a subtle hand-drawn or painted aesthetic. This approach lends them a softer, more interpretive quality, evoking the feel of classical architectural renderings rather than highly polished, photorealistic visuals.
We also developed interactive walkthroughs, allowing users to explore the project virtually in real-time.
The visual assets we produced were tailored to support multiple stages and needs of the project, from planning applications and stakeholder engagement to marketing, fundraising, and public communications. By combining technical accuracy with visual clarity, the outputs helped communicate the scale, purpose, and impact of the development to both professionals and the wider public.
This project highlights Array Design Studio’s ability to translate complex architectural and landscape plans into engaging, functional media that not only brings a project to life visually but also supports real-world objectives and outcomes.
“The Hull 4 Heroes Veterans Village project aims to develop a self-sustaining site for the housing and rehabilitation of ex-service men and women. The Hull based charity will provide a unique place to give support to those individuals requiring help when adjusting to civilian life. Along with our supporters we hope to create the world’s first purpose built center that will provide a safe and stable platform for veterans, where they can create a happy and purposeful life for themselves and their families in civilian society.”


